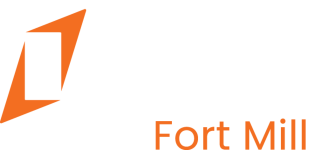{"pluginID":"2","url":"fort-mill-homes-for-rent"}
5045 Fenwick Court
Lancaster, SC 29720
Full Gallery
Property Details
$3,100.00
USD / Month
4
Beds
3
Baths
2471
sqft
•
For Rent
Building Type:
Single Family
Deposit:
$3,100.00
Pets:
Yes
Date Available:
10-01-2025
Pet Type:
Dogs, Cats
Beautiful 4 Bedroom and 3 Bathroom Single family Home for Rent in Indian Land, SC
Eastwood's very popular Cypress floorplan on a corner lot in the very sought out community of Walnut Creek is one that won't last long!
A side load garage and double front porches sets this home apart from the rest. Entering the home you will be captivated by the wainscotting surround, heavy crown molding, arched entryways, wood floors & natural light carried throughout the home.
Downstairs includes formal dining room, storage closet, guest bedroom, full bath, living room w/gas fireplace, breakfast nook & a gourmet kitchen. The kitchen has elegant walnut cabinetry, stainless steel appliances, large island, granite countertops, tile backsplash, gas cooktop & pantry.
2nd floor inlcludes a spacious loft area w/access to 2nd story porch, laundry, 2 secondary bedrooms, full bath & primary bedroom w/trey ceiling and an en suite w/glass surround shower, soaking tub, his/her sinks, & walk in closet.
Backyard has a covered patio and is fenced in. Community includes resort style amenities.
A side load garage and double front porches sets this home apart from the rest. Entering the home you will be captivated by the wainscotting surround, heavy crown molding, arched entryways, wood floors & natural light carried throughout the home.
Downstairs includes formal dining room, storage closet, guest bedroom, full bath, living room w/gas fireplace, breakfast nook & a gourmet kitchen. The kitchen has elegant walnut cabinetry, stainless steel appliances, large island, granite countertops, tile backsplash, gas cooktop & pantry.
2nd floor inlcludes a spacious loft area w/access to 2nd story porch, laundry, 2 secondary bedrooms, full bath & primary bedroom w/trey ceiling and an en suite w/glass surround shower, soaking tub, his/her sinks, & walk in closet.
Backyard has a covered patio and is fenced in. Community includes resort style amenities.
- Lot Size
- 0.16 acres
- Included Utilities
- Gas, Electric, Water, Sewage, Garbage
- Heat Type
- Forced Air
- Year Built
- 2015
Restrictions
- Pet Details
- Small Dog and Cat are Ok.
- Smoking Allowed
- No
Lease Details
- Deposit Details
- $3,100 (One month security deposit)
- Lease Details
- One year (12 Months) minimum lease
- Housing Assistance
- Available
Area Information
- Area Information
- Van Wyck Elementary Grades: PK-4Distance: 4.3 mi Indian Land Middle School Grades: 6-8Distance: 3.9 mi Indian Land High School Grades: 9-12Distance: 1.6 mi
- Schools
- Elementary: Van Wyck Middle: Indian Land High: Indian Land
Parking
- Parking Type
- Garage
- Spaces Available
- 2
Features and Amenities
Amenities
- Air Conditioning
- Blinds
- Ceiling Fan
- Community Pool
- Dryer
- Fireplace
- Garage
- Gas Heat
- Washer
Community
- Community Pool
- Playground
- Tennis
Flooring
- Carpet
- Ceramic Tile
- Hardwood
Kitchen
- Dishwasher
- Disposal
- Gas Stove
- Granite Countertops
- Island
- Microwave
- Oven
- Pantry
- Plumber for Ice Maker
- Refrigerator
- Self cleaning Oven
Outdoor
- Deck / Balcony
- Fence
- Landscaping
- Lawn
- Patio
- Porch
Rooms
- Attic
- Breakfast Nook
- Foyer
- Living Room
- Loft
- Office
- Primary Bedroom




































